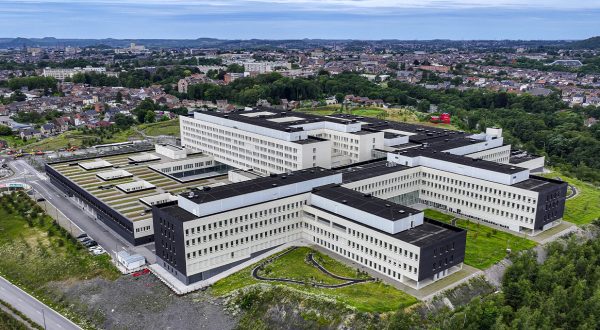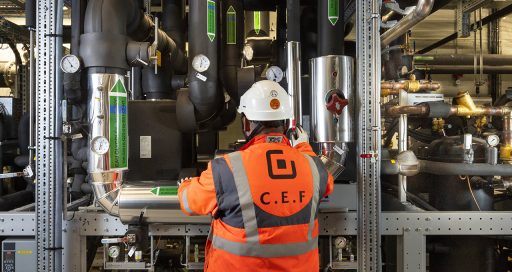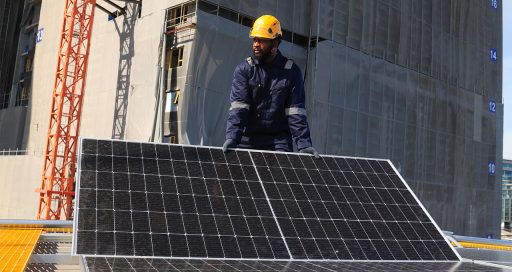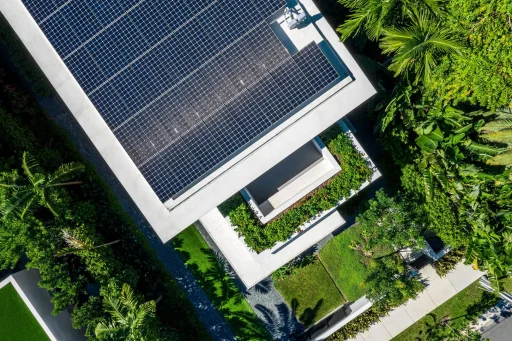Climate disruption poses questions for the real estate sector
Reading time: 9 min
Despite being aware of their responsibilities in the face of climate issues, businesses in the sector are struggling to implement practical applications. But the time for urgent action and forward planning is right now, and tertiary real estate is in the front line.
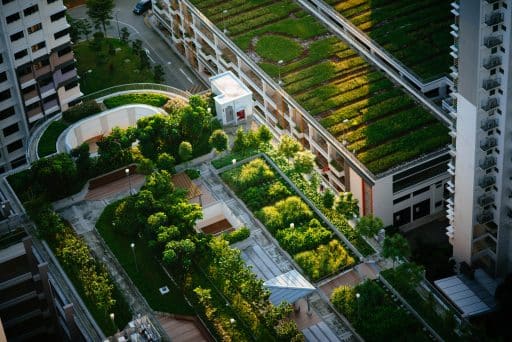
Residential and commercial buildings produce 24% of the CO2 emitted in France and consume 44% of the energy used nationwide.
Residential and commercial buildings produce 24% of the CO2 emitted in France and consume 44% of the energy used nationwide. That the real estate sector has a central role in the strategy to fight climate change is therefore not in doubt.
But the nature of the actions required raises a number of questions at every stage in the value chain. What climate risks will buildings face in years to come? What measures should be implemented to reduce their vulnerability? What are the strategies to adopt for limiting their own negative externalities? And what will the carbon footprint of these measures be?
The sector must not only act to protect itself against climate hazards (heat waves, urban heat islands, drought, swelling and shrinking clay, inland and coastal flooding), but also needs to regulate its own capacity to cause harm in the process of climate breakdown.
Regulatory pressures
The law, too, is placing increasing demands on the sector. French Law no. 2018-1021 sets buildings with more than 1,000 sq. metres of floor space a three-part time frame for reducing energy consumption 40% by 2030, 50% by 2040, and 60% by 2050.
The 2020 environmental regulation (RE2020), which also aims to reduce the carbon footprint of the built environment, stipulates improvements in construction techniques and optimised equipment, with requirements ramped up every three years (2021, 2024, 2027, 2030).
“The sector is becoming more exposed to climate risk as the low renovation rate for real estate assets reduces the room for manoeuvre.”
For Diego Harari, Innovation and Sustainable Development Director at VINCI Immobilier, the RE2020 roadmap is “feasible”, even with the requirements increasing every three years. “Technically, we know how to do it. On some recently opened sites, we are already meeting the final targets of RE2020. The real question is about what happens after 2030 – how do we achieve carbon neutrality by 2050?”
One of the challenges facing the real estate sector is the trajectory required for Zero Net Artificialisation (ZNA), which requires regional and local authorities to reach two milestones: halving the rate of soil artificialisation by 2030 and completely ceasing artificialisation by 2050.
“This target forces us to make real strategic business choices, in refocusing our approach on urban recycling”, continues Diego Harari. “In organisational terms, this will translate to increased attention paid to new land types. In terms of business models, it involves factoring in new risks. In relation to business activity, it means internalising expertise in remediation and pollution analysis”.
Hybrid adaptation
Due to regulatory pressure, the critical nature of the issues and the urgency to act, real estate businesses immediately need to make sizeable anticipatory efforts on every front. “The average life of a building before heavy renovation is around 50 years”, says Patrice Franssens, HVAC Development Manager at VINCI Energies. “The sector is becoming more exposed to climate risk as the low renovation rate for real estate assets (2% or 3% per year) reduces the room for manoeuvre. This is why long-term forward planning and predictive management are increasingly imperative”.
Which action areas should be prioritised? Strategies can revolve around the buildings themselves, facilities linked to buildings and their operation, or how the occupants and their personnel are organised. There is no shortage of potential solutions: planted roofs and walls, wooded areas to reduce the heat island effect in buildings, rain gardens, sun blinds, semi-natural ventilation systems, passive climate control, preheating/cooling solutions that use the thermal inertia of soil (Canadian wells).
“Professionals are looking to hybrid adaptation approaches, mixing nature-based methods, reduced consumption, low-tech solutions and traditional construction techniques”, explains Patrice Franssens. And to emphasise the need for users to take ownership of the chosen systems: “We must support building occupants or users, explain the why and the how of the solutions in place, the expected benefits, and the conditions for achieving them. Otherwise, it doesn’t work”.
A colossal renovation project
But forward planning also means combating the “planned obsolescence” of building stocks built with a short-termist mindset. How many buildings from the 1990s or even 2000s are already obsolete? “We need to reclaim obsolete buildings and return them to the market with revitalised energy performance levels”, says Diego Harari. “The task is colossal because the building stock is colossal. And this is undoubtedly the main challenge in the decarbonisation strategy: France is not up to speed with renovations. We will especially struggle for a workforce. Current tensions in the job market for workers and managers suggest that we may run into difficulties”.
There is also the question of structural vacancy of real estate. The few million square metres of unoccupied space in Ile de France illustrate a disconnect between supply and the needs of businesses and their employees: facilities in zones lacking mixed use, insufficiently served by transport networks, with poor security, etc. “What will the new-build market look like in a few years?” Asks Diego Harari. “I’m not sure the demand will be there. What’s more, the possible scenarios being discussed do not exclude a market crash”.
Construction on demand?
Ideally, we would be able to build “on demand”. While the expansion of digital technologies, and BIM in particular, constitutes a lever for accelerating sustainable industrial-scale approaches, can the economic sustainability of the sector cope with a shift to construction “as a service”?
Must we now transform the function of vacant buildings or simply opt for demolition? Do we promote the “recycling” of economic activity or remove the assets that destroy the value of regions and that damage soil permeability and the spontaneous development of ecosystems?
Aside from the solutions rolled out at every level of expertise, the climate issue radically challenges the real estate sector’s business model and major strategic options.
Eight ways to adapt buildings to climate change
Several solutions exist to adapt a building to climate change and its consequences. We summarise these below.
- Choose high-albedo (i.e. highly reflective) wall and roof coverings: light-coloured paints, reflective elastomer membranes, reflective finishes. The aim is to limit the heat transmitted to the building and combat the intensification of urban heat islands.
- Plant roofs and exteriors to improve thermal and acoustic comfort for building users, reduce energy consumption, protect the roof’s waterproof membrane, improve the building’s strength, capture rainwater and support biodiversity.
- Limit the exposure of equipment (roofs, guttering, photovoltaic panels, etc.) to the wind by using aerodynamic shapes and movable formats to avoid damage and protect the building’s functions.
- Incorporate bioclimatic design, orienting the building and its spaces to optimise solar input, and size facades exposed to the prevailing wind to make the building more resilient.
- Make the structure stronger and more rigid by incorporating chains into the concrete, placing lintels above openings, and creating crawl spaces or basements.
- Limit the use of glass walls, opt for specialist glass (low solar gain, thermochromic, electrochromic or photochromic) and install interior and exterior solar protection measures (canopies, blinds, sun screens, eaves and overhanging balconies) to limit heat transmission into interior spaces.
- Use ground cooling. This can be geocooling, which uses the temperature difference between inside and outside to cool the building via a heat exchanger, with no active extraction. Alternatively, a Canadian Well uses an underground pipe to store fresh air from outdoors, which is then injected into the building.
- Cool interior spaces using adiabatic cooling (spraying water into warm air), which uses 10 times less energy than conventional climate control systems.
15/02/2023
