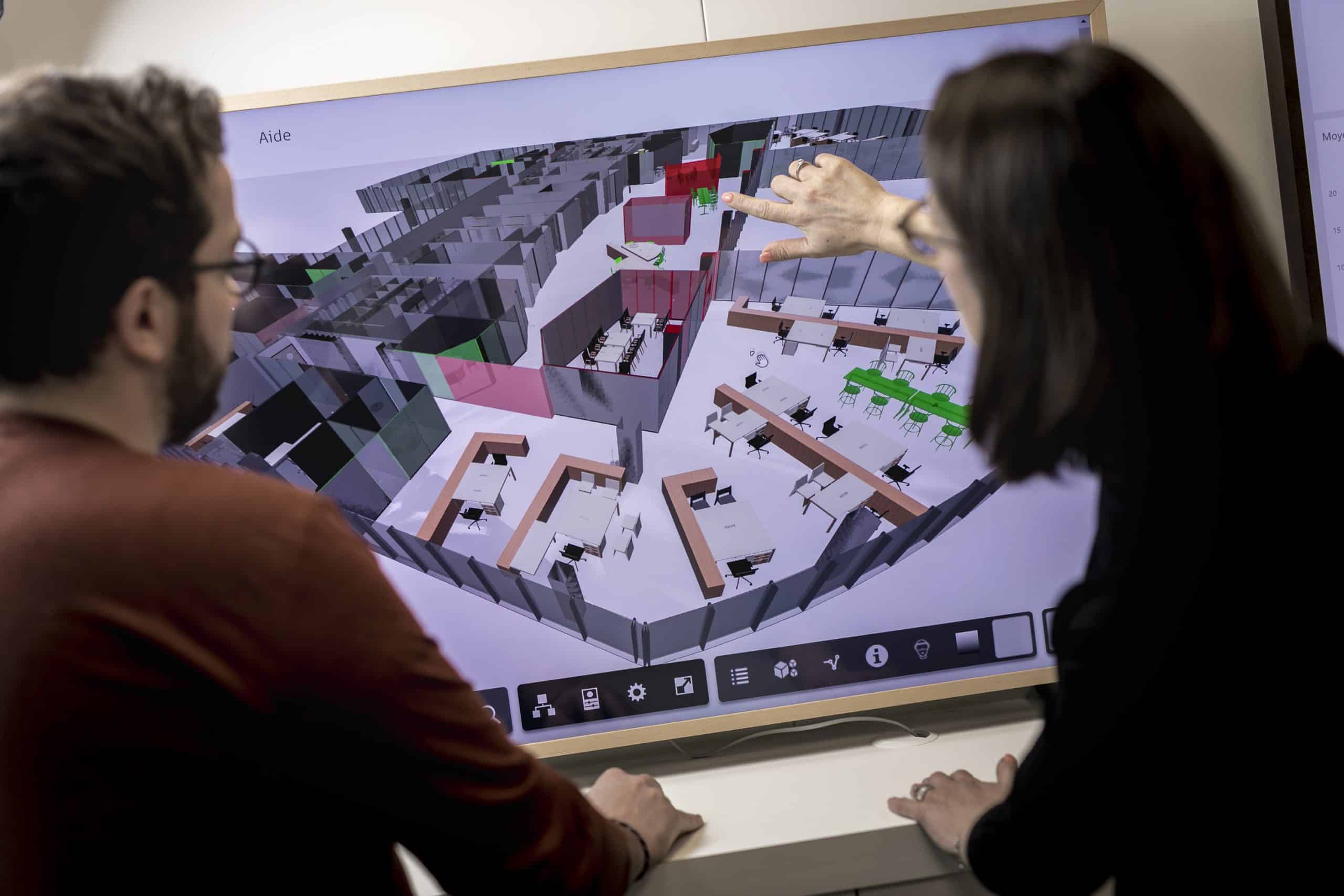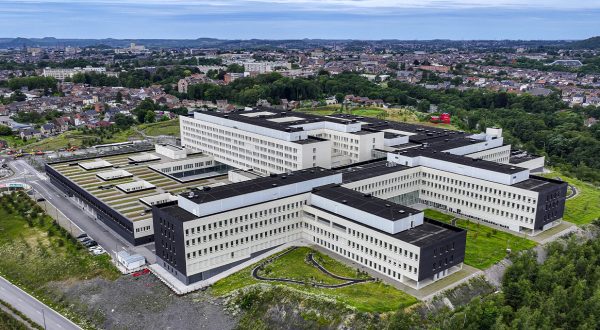As the virtual twin of a building, BIM can be used to share testing and validation of all building development scenarios during design, construction, use, and operation.

Design offices and architectural firms are increasingly using Building Information Modeling, which offers substantial potential for designing service sector sites. By providing a virtual 3D representation of the building together with a wide variety of static (physical infrastructure and equipment) and dynamic (sensor, meter and connected object) data, it enables all project participants (customer, facility manager, space planner, administrator) to work collaboratively and more precisely.
Workspace optimisation
Adapted to building operation, BIM supports workspace optimisation, including better resource allocation, meeting room management, and partial reconfiguration of spaces. It does this by simulating scenarios (space arrangement, office removal, equipment renewal) to study feasibility, cost, and impact on the building’s ecosystem.
“With BIM, we were able to develop an integrated approach to technology, services, and space arrangement in the reception area at the Thales site in Vélizy-Villacoublay,” says VINCI Facilities BIM project manager Mathieu Rigaud. “For example, we designed several different traffic flows for different categories of visitors.”
Taking the compelling approach a step further, Thales used virtual reality functionalities to test and validate scenarios for space arrangement and service provision around the reception area.
19/03/2018


