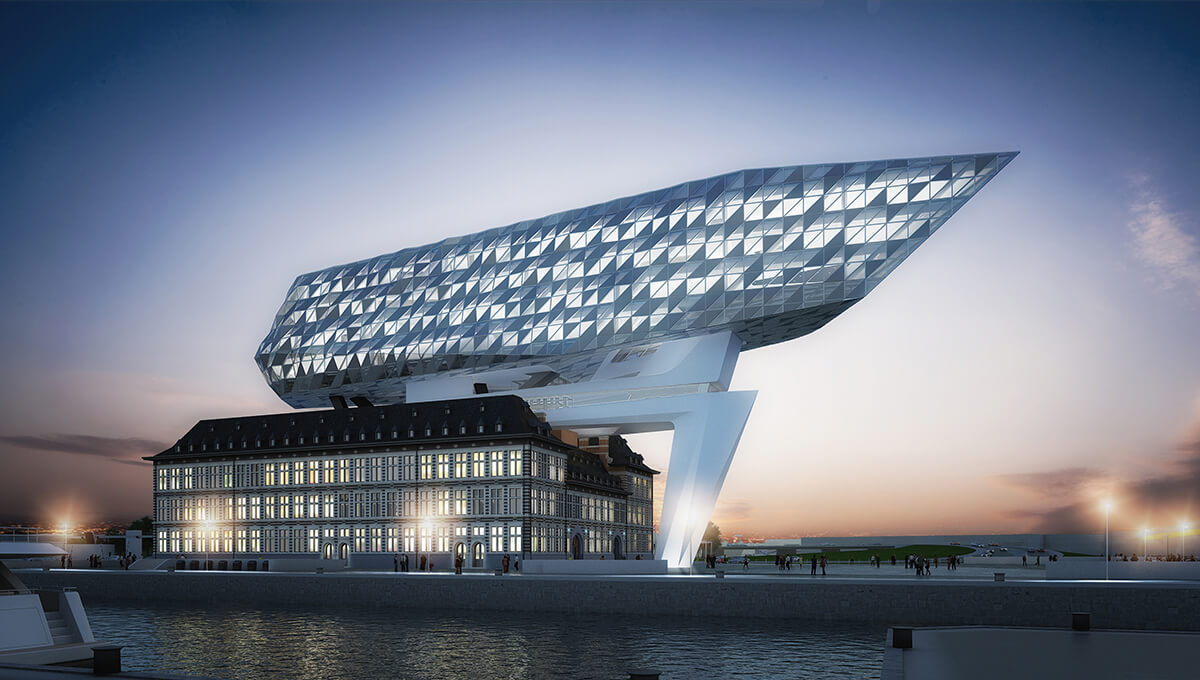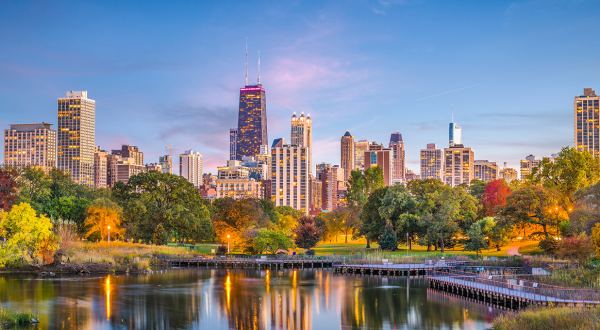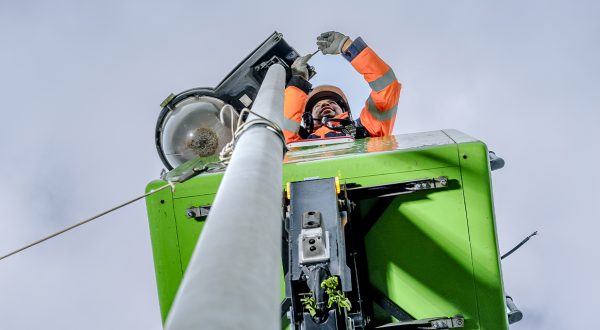
© Zaha Hadid Architects
The port authority has centralised its staff in a new architectural complex designed to reassert the city’s international reputation.
Since September 2016, the determination, imagination, and talent mobilised to create the Antwerp port authority’s new headquarters, known as “The Port House,” have given the famed Belgian city a new lease of life. The project has capitalised on a number of elements. First, Antwerp’s international renown as the city of diamonds, which inspired the immense sparkling glass façade that changes appearance according to shifting weather conditions. Second, the historic fire station, which serves as the foundation for the new headquarters.
The project also relies on underground energy, which remains at 10 °C year-round, using geothermal techniques to heat the building in winter and cool it in summer.
“It definitely captures the eye!” says Patrick Enghien, who was in charge of the heating, ventilation, and air conditioning portion for Cegelec (VINCI Energies), on the front line of the renovation site. “From now on,” he adds, “whenever you mention the port of Antwerp, you know that people will be thinking about the top structure of the Port House.”
Visual identity
“The port authority’s decision goes back to 2008,” states Annik Dirkx, press officer for the port of Antwerp. “The site had become too small, and it was imperative to have a place to bring together all 500 staff members who were working in different departments in buildings around the city. We also wanted to come up with a visual identity, to make it more attractive.”
In an era where management and collaboration methods are both complex by nature and more flexible thanks to new technologies, the internal organisation had to adapt. “We now work differently,” Annik Dirkx asserts, “because many employees move around a lot more within the offices, carrying their laptops. The port authority employs 1,500 people in all, but the staff here primarily work in the areas of administration, accounting, and finance.”
“From now on, whenever you mention the port of Antwerp, you know that people will be thinking about the top structure of the Port House.”
The marriage of modern architectural design with a classic and elegant structure should guarantee the site’s longevity.
Technical feats
It was a complex technical feat for Cegelec, which had to install and unify the energy networks of two very different buildings – one rectilinear and dating back to the previous century, and the other, entirely new, with triangular forms.
“There were almost no right angles in the entire new complex!” says Patrick Enghien, laughing. “In addition, everything had to be assembled in very tight spaces, above the ceilings. That said, we knew what to expect, and everything was perfectly well-planned ahead of time.”
One of the technical feats was the drilling, which reached a depth of 82 metres. Plastic pipes were inserted to achieve an energy storage volume of 12 cubic metres. By doing so, the port authority hopes to achieve a “very good” rating for BREEAM (Building Research Establishment Environmental Assessment Method) certification. “Construction of the drilling system is part of the port authority’s ambition to make this new headquarters an example of sustainable development,” states Annik Dirkx.
No room for error
“We worked on all “Aeraulic” and electrical elements,” says Patrick Enghien. “The hydraulic part, including the components related to the heating system, was done by our consortium partners. Total construction time for the project was four years. The part assigned to Cegelec took two and a half years.”
The specific nature of the construction, with two buildings of very different types and ages, led Cegelec to begin reserving the building materials and components before arriving on site, under real conditions, thereby leaving no room for error.
Among these new installations were components as varied as three boilers (710 kilowatts each), 260 beams, a 300-kilowatt heat pump, a gigantic refrigerating machine, and hundreds of square metres of plinths for heating the ground.
In the end, the project of architect Zaha Hadid – who died a few months before the site’s inauguration – has enabled Europe’s second-largest port after Rotterdam (and ahead of Hamburg since 2015) to attract tourists and become a conference centre. The Port House, financed entirely by the port authority, is open Wednesdays and Thursdays for 90-minute guided tours.
19/04/2017


