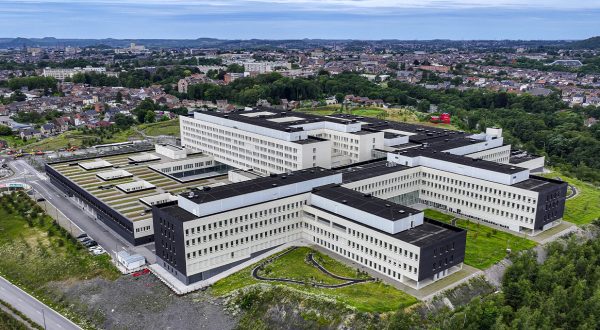To ensure that a workplace space planning project is a shared success that serves both employees and the company, all project stakeholders, from contracting authorities to users, must be involved in the process, starting with the definition of requirements.
![]()
We don’t need reminding that the digital revolution is transforming work, from work organisation to individual work styles. For companies, there are many unknowns and the transformation is already calling many long-held work arrangements into question.
Projects include the redesign of workspaces. “We are faced with an unprecedented predicament – the need to streamline workplace premises while addressing changes in work arrangements that are difficult to streamline,” says Philippe Meurice, architect and founder of the DEGW firm, which specialises in designing innovative workspaces. On the one hand there is the financial imperative to optimise the user/m2 ratio; on the other, a social aspiration to let individuals take ownership of the way they work. Workplace interaction, sharing, and wellbeing are now an integral part of employers’ specifications. Asymmetrical volumes and lines, sinuous traffic patterns, lounge areas, collective project spaces, areas for exchanging and sharing knowledge and expertise, corners with plants, untreated materials, warm colours, and filtered lighting are notable features of the new generation of office spaces, including those where they are perhaps least expected.
![]()
“Like a home”
Unisys, a longstanding player in the IT services sector, recently awarded a contract to VINCI Facilities to transform its sites in Europe, starting with its Brussels location. The goal is to offer its employees a more diverse, pleasant and colourful workspace organised around differentiated spatial functions: traffic, closed telephone conversation boxes, meeting rooms, gathering and discussion spaces, etc.
“Companies seek workspaces that foster quality of life and combine architectural design and in-depth decoration to produce an effect that feels ‘like a home’”, says Séverin Vialas, business unit manager in charge of VINCI Facilities’ Happy Taf range of solutions, who has notably worked on Axians, Thales, Airbus, Lafarge, and VINCI sites.
“The space planning project catalyses the company’s business plan. Space planning has become, more than ever, a management tool.”
Philippe Meurice says that “The new paradigm asks the architect-space planner to reformulate processes: brief, design, and implementation are all brought together to achieve global company performance and build on the social values of discussion and collaboration, and a genuinely new project governance system involving decision-makers, implementers, users, designers, workplace health experts, management, and labour.”
In this approach, the objective is no longer to deliver scale models, much less sell spaces off-plan. The idea is to co-design the space while it is being built and to involve contracting authorities and users in the design of the future workspaces. 3D tools considerably facilitate the process by enabling each person to understand what his or her work environment will look like in great detail.
Virtual reality as a co-design tool
To help end users take ownership of their space, space planners now have an invaluable ally: virtual reality. “The software used in video game applications offers awesome results in terms of realism and image precision. Once the user has put on the helmet, he or she really has the impression of moving around the workspace and can even recognise the street and the car park outside the windows,” says Séverin Vialas.
To achieve these aims and the cooperative approach, space planners now apply “design thinking” principles and methods. The dual upstream and downstream cooperation objective gives them a broader spectrum to work with, from the project brief to facility management. “The space planning project catalyses the company’s business plan and the architect-space planner serves as an intermediary. Space planning has now become, more than ever, a management tool,” says Philippe Meurice.
17/01/2019


