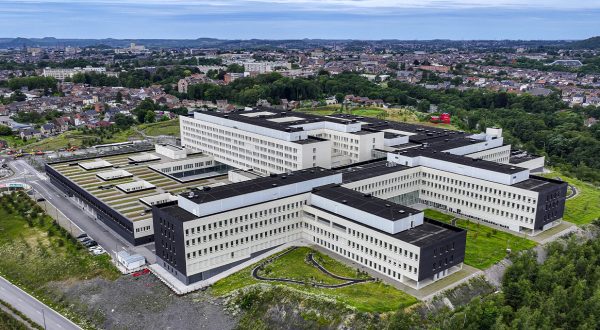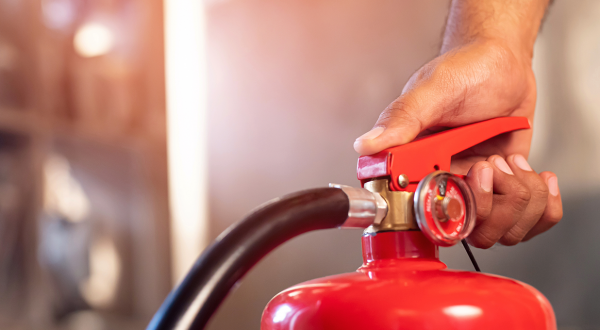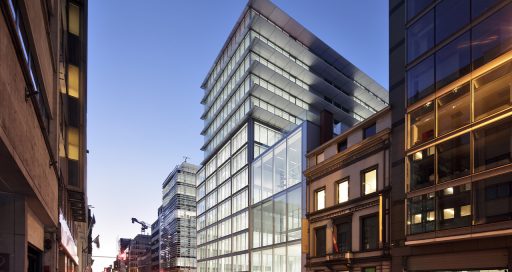Former freight station on Tour & Taxis site in Brussels to be given second life
Reading time: 3 min
The former Gare Maritime freight station is to get a new lease of life as it is converted into a covered, mixed-use neighbourhood. Cegelec is playing its part in the project, carrying out all of the heating, ventilation and air conditioning systems.
![]()
Commissioned at the beginning of the 20th century, the freight station on the Tour & Taxis industrial site then fell into disuse as freight transport evolved. But it is now back on its feet and starting a new life. Combining heritage features such as the arcades with contemporary constructions based on sustainable technology, the future inner buildings are designed as new living spaces that are open to a whole neighbourhood.
Moving away from its original purpose as a freight station alone, the site is set to house a variety of activities such as offices (Accenture moved to the premises in October 2019), shops, showrooms, event space, production workshops and leisure areas. This covered neighbourhood, as big as six football pitches, will include numerous alleys, squares and avenues in a relaxed and green environment.
The project uses geothermal energy for heating and air conditioning, as well as solar power and recovered rainwater
Due to the size of the scheme and the very tight schedule (the refurbishment is due to be completed at the end of 2020), project developer Extensa has had to carefully orchestrate the various inter-related project components. Cegelec, a subsidiary of VINCI Energies Belgium, was selected to carry out the entire heating, ventilation and air conditioning package.
Jeroen Staessen, Cegelec project manager, believes that the company’s “technical expertise and experience in major office building projects,” was a decisive factor in the selection. He adds: “During the tender phase, we worked to fine-tune the project and make it feasible without cost overruns.” Cegelec collaborated with the client and engineering firm on the technical optimisations that allowed the budget target to be met.
Geothermal energy, solar power and rainwater
Some 12 constructions are to be built in the former freight station. The central U-shaped hall comprises, among other things, two small buildings that will accommodate plant rooms. One will store heating and cooling resources, while the other will house the system that regulates the atmosphere in the hall, by taking advantage of the facade openings to use natural energy. Dynamic glazing on the side facades will adapt to the sunlight, thus generating energy savings.
The project has a strong environmental focus, relying on geothermal energy for heating and air conditioning, on solar power delivered by roof-mounted solar PV panels, and on recovered rainwater.
In the 10 main buildings, each of which covers a surface area of some 4,500 square metres, Cegelec is installing identical facilities: cold and heat storage is linked to a heat pump to supply the chilled ceilings, underfloor convectors and air handling unit, while the free cooling installation is connected to the cold and heat storage system, supplying the chilled ceilings, explains Jeroen Staessen.
An air handling unit, with an integrated heat pump and controls linked to the ventilation ducts, and an automatic control system coupled to the building management system will also be installed in each building.
10/09/2020



