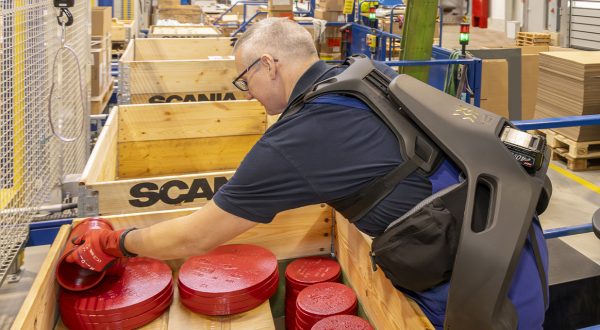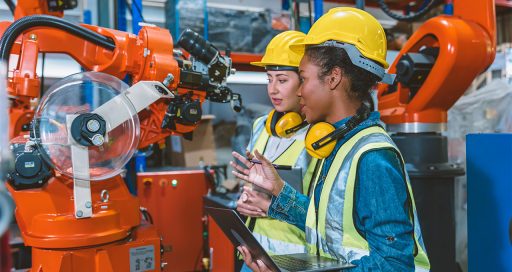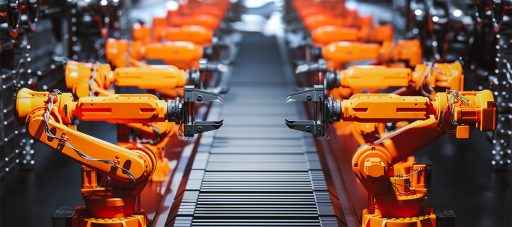Two VINCI Energies business units have deployed a laser marking system on an industrial client’s premises in Switzerland to help drill holes in buildings, thus improving quality and safety.
![]()
Until recently, to drill holes for parts such as cable trays and electrical appliances being assembled on worksites, operators first had to measure the target drilling points by hand. They used paper drawings to manually transfer the relevant information to walls and ceilings.
This traditional way of working had a number of drawbacks. It meant that errors could occur when manually measuring distances and that workers could be at risk in particular when working with metre sticks at height.
“Lasers are safer for operators and also deliver greater precision”
The introduction of a new technology that combines digital modelling and the use of a laser has updated these practices.
“Lasers are safer for operators and also deliver greater precision,” explains Philippe Kohli from Actemium Switzerland (VINCI Energies), which implemented the system at the electrical studies stage.
Together with Etavis, Actemium (VINCI Energies) leveraged its expertise in Building Information Modelling (BIM) to design then test laser-assisted assembly in a new industrial building. “The aim,” says Kohli, “was to increase efficiency and improve the quality of operations.” After having tested the laser tool, the two business units decided to adopt the technology for the project. Etavis trained its technicians and installed the applications needed to connect the laser to Actemium’s digital visualisation tools.
The best of BIM
On site, a laser head is installed on a tripod. The laser is controlled by a tablet connected to the building’s digital model. The marking points, pre-defined in the digital image of the part to be assembled, are transferred to the laser via the interface. The laser beam then projects high-precision targets onto the walls and ceilings. Calibration points are pre-determined for each room.
The laser requires three reference points in each room of the building. It can gauge variations between the digital model and the building, and correct them automatically.
The system is not only accurate but saves time: all identical parts within the digital model are automatically assigned the same marking targets. There’s no need to manually define each hole in the model. Thanks to these tools that combine laser technology with the best of BIM, “incorrect marking is a thing of the past,” points out Kohli.
10/09/2020





